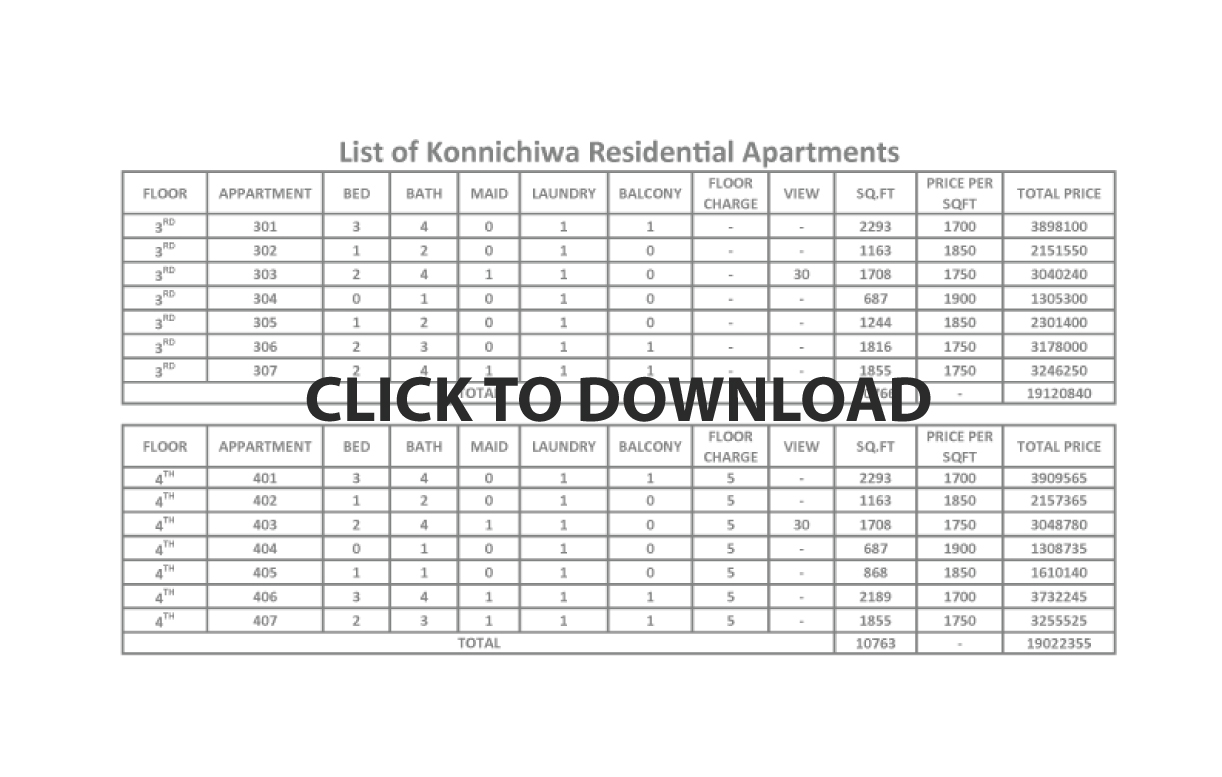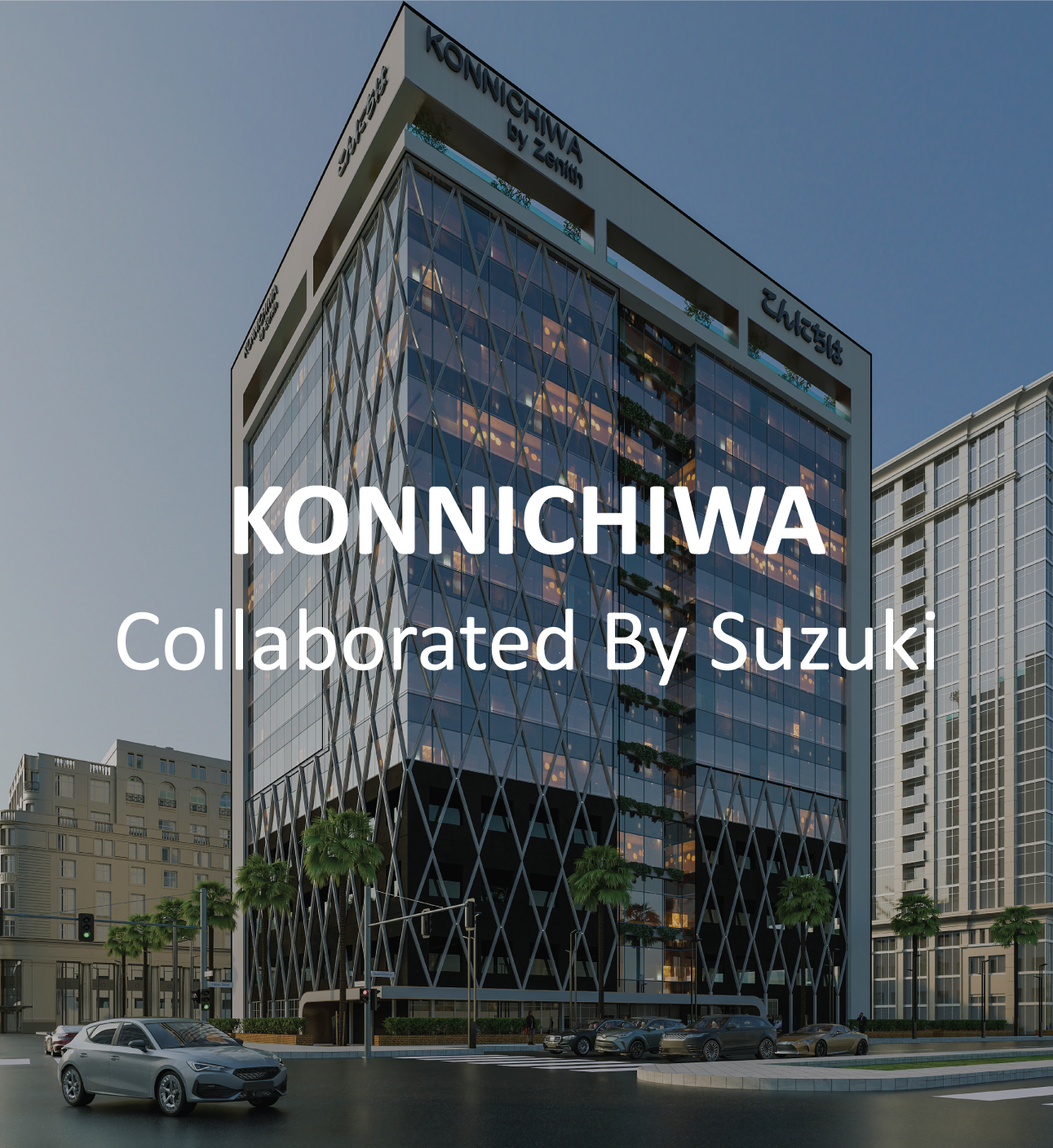
Konnichiwa is a mixed-use tower located near Al Khail Road in the family-friendly Jumeirah Village Circle neighborhood, developed by Nakheel. The tower features ground-floor retail, 3 podium levels, twin commercial floors, and nine residential floors. The architectural plan incorporates a Multi-Level Open Air Deck, complete with a swimming pool, recreational area, and an adjoining health club.
Note: Only 25% of the project is going to be sold for Internal Partnership
Project Details
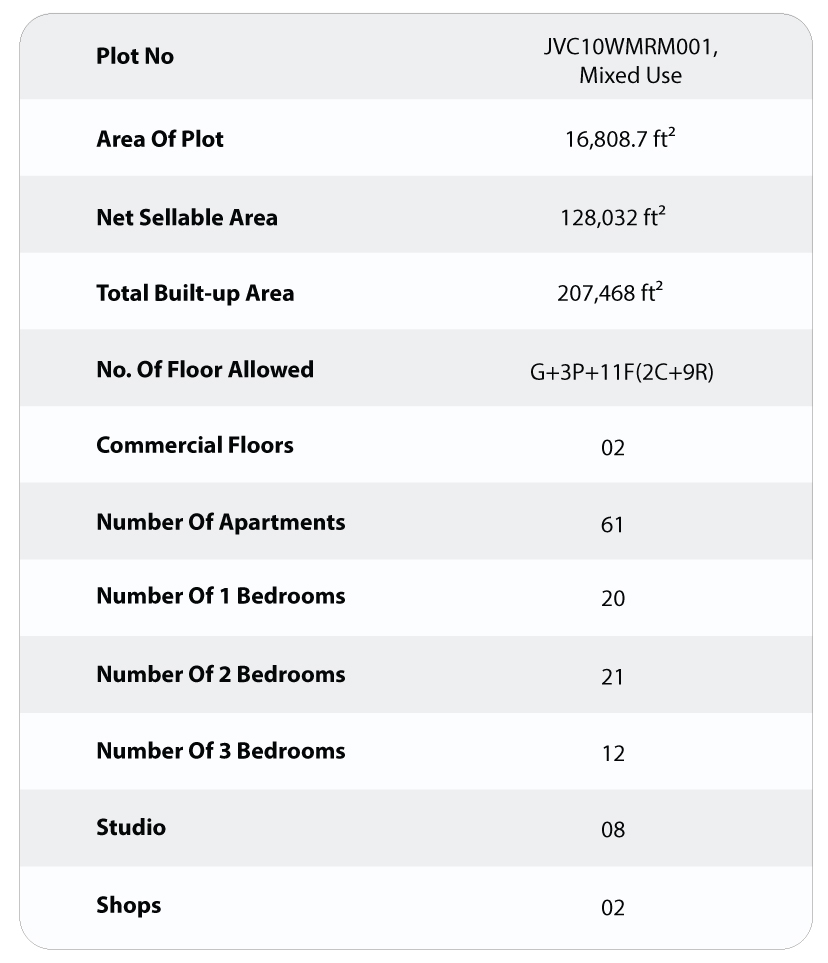
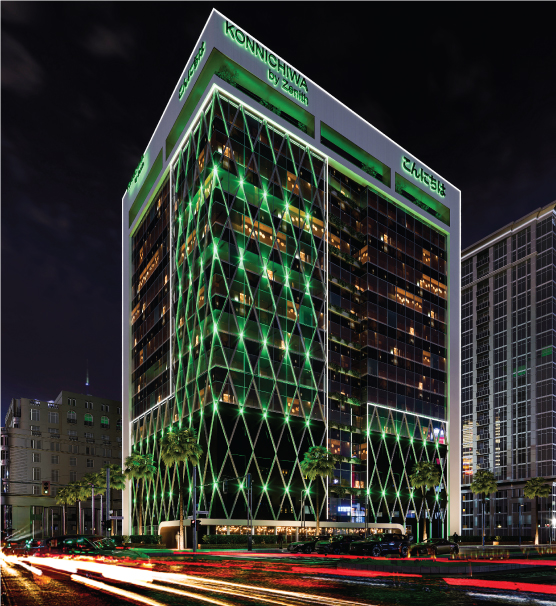
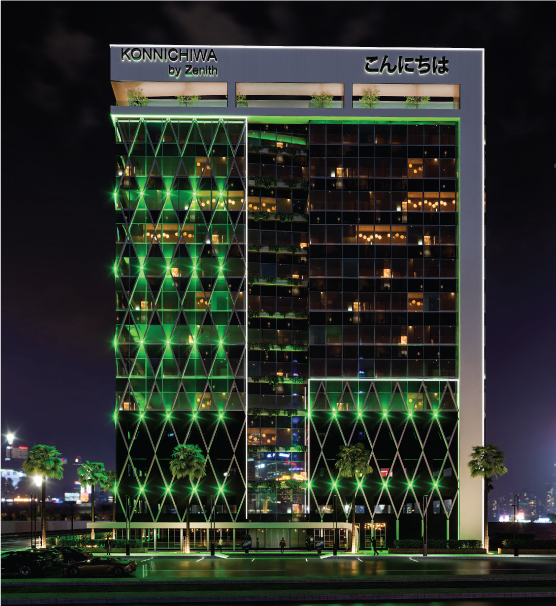


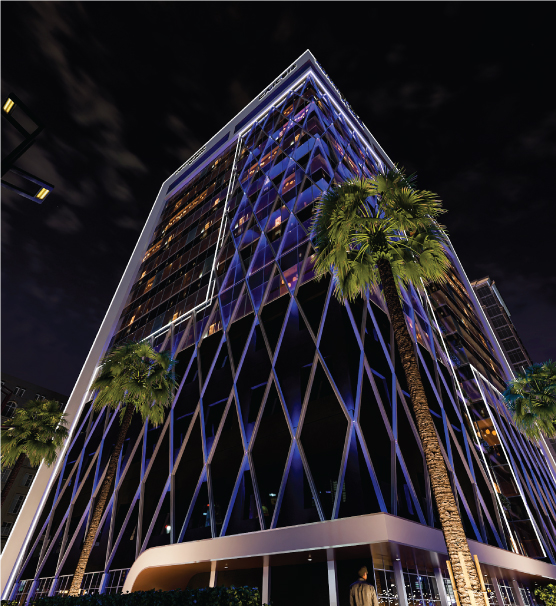


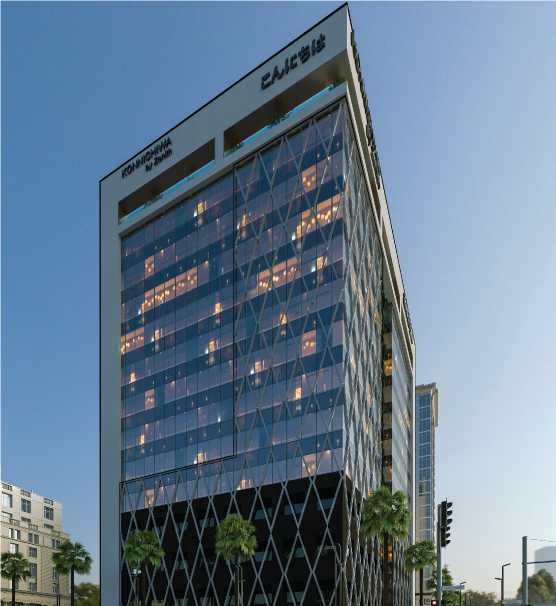


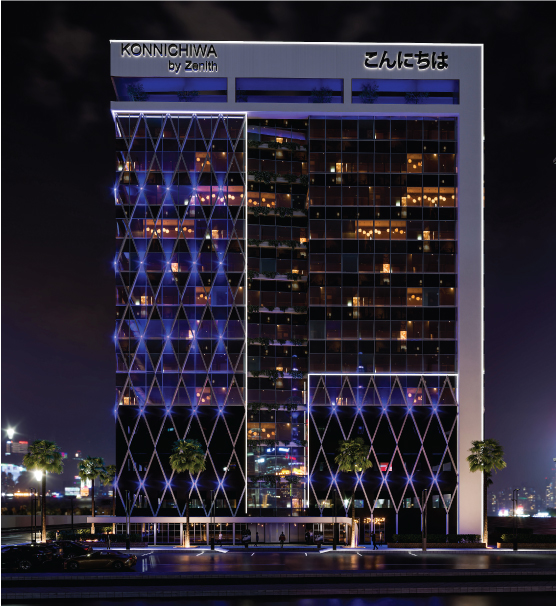


Layout Plan
With an experienced design team, Zenith creates functional and beautiful spaces and ensures harmony between design elements to reflect the preferences of customers and meet their lifestyle needs. In addition, we offer customized solutions that transform spaces into visually appealing and comfortable environments.



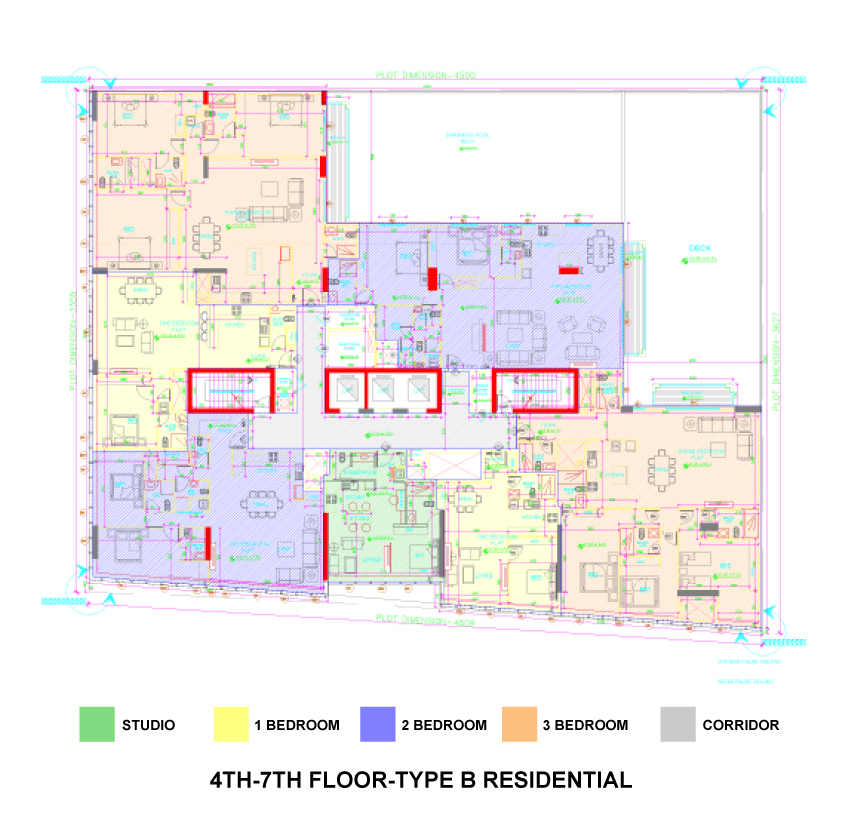


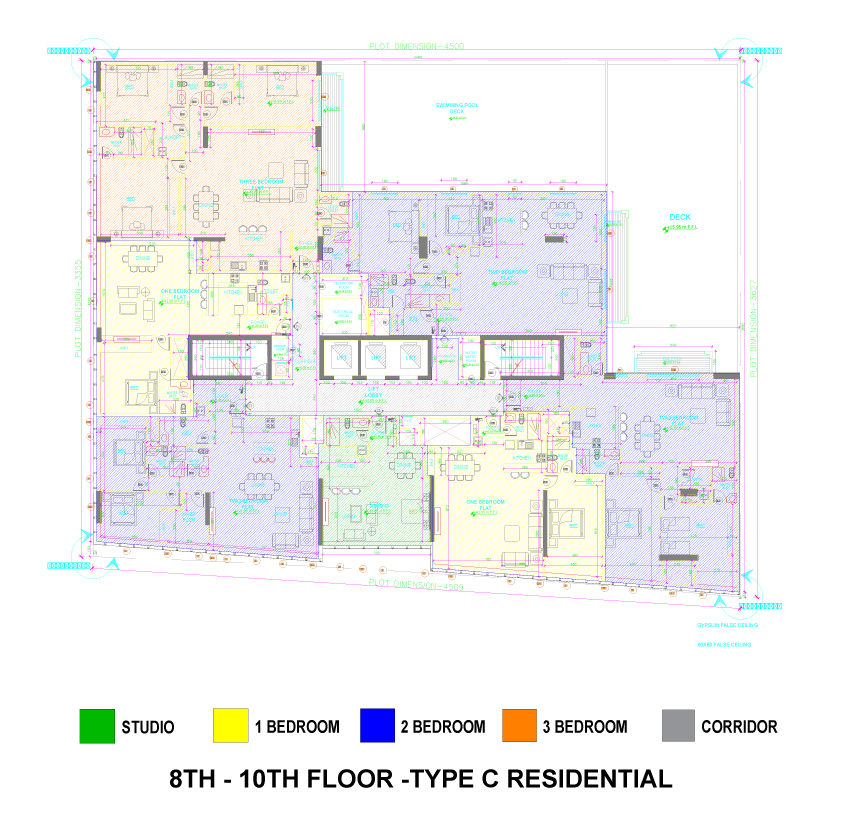





Interior Design
Zenith and Suzuki have recently formed a partnership to collaborate on the interior design of houses. This unique cooperation brings together Zenith’s expertise in luxury craftsmanship and Suzuki’s experience in innovative design. Together, they aim to revolutionize the way homes are designed and create exceptional living spaces. By combining Zenith’s attention to detail and Suzuki’s creative vision, they plan to offer homeowners unparalleled interior design solutions.

















































Assigning Project Breakdown
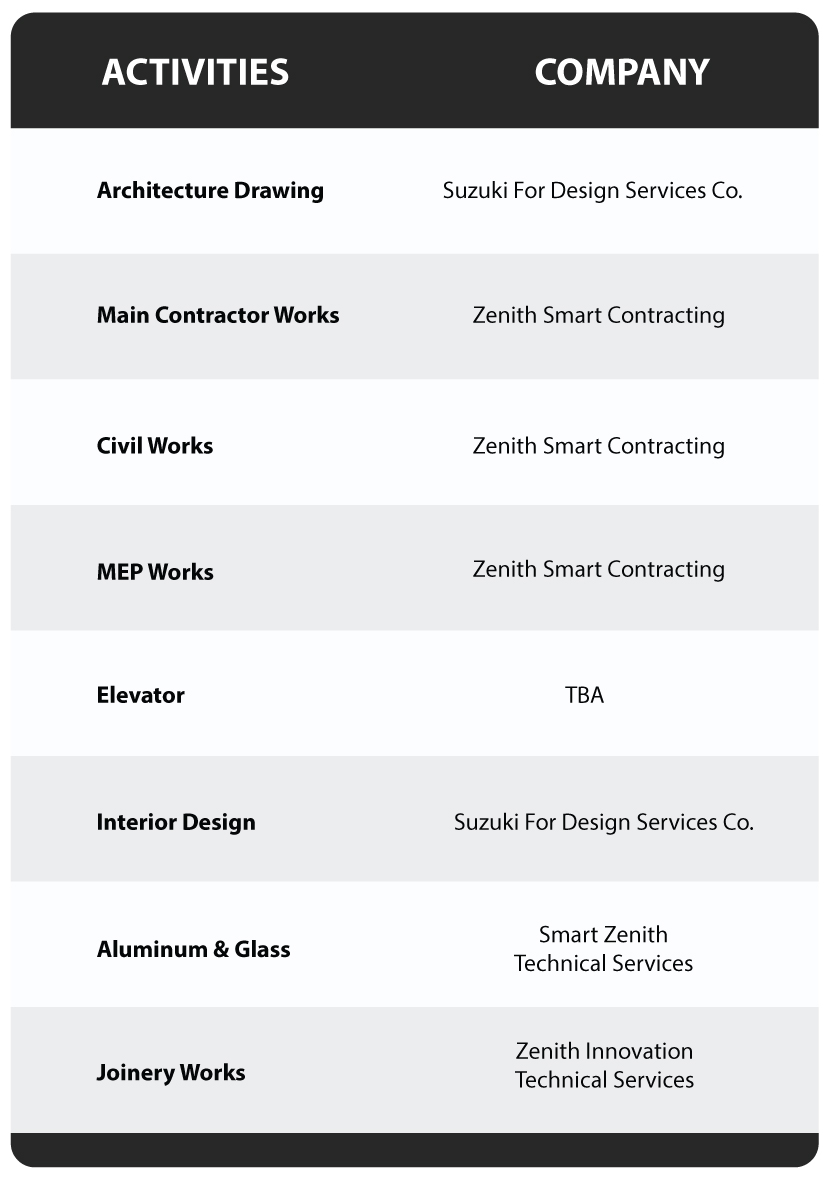

Activities
Architecture Drawing
Main Contractor Works
Civil Works
MEP Works
Elevator
Interior Design
Aluminum and Glass
Finishing Works
Joinery Works
Company
Zenith Group
Zenith Group
Zenith Group
Zenith Group
TBA
Zenith Group
Zenith Group
Zenith Group
Zenith Group
Amenities
The project offers a wide range of amenities, including architectural, value engineering, technological, and hospitality facilities, all designed to enhance the resident experience.
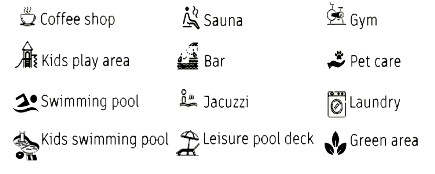


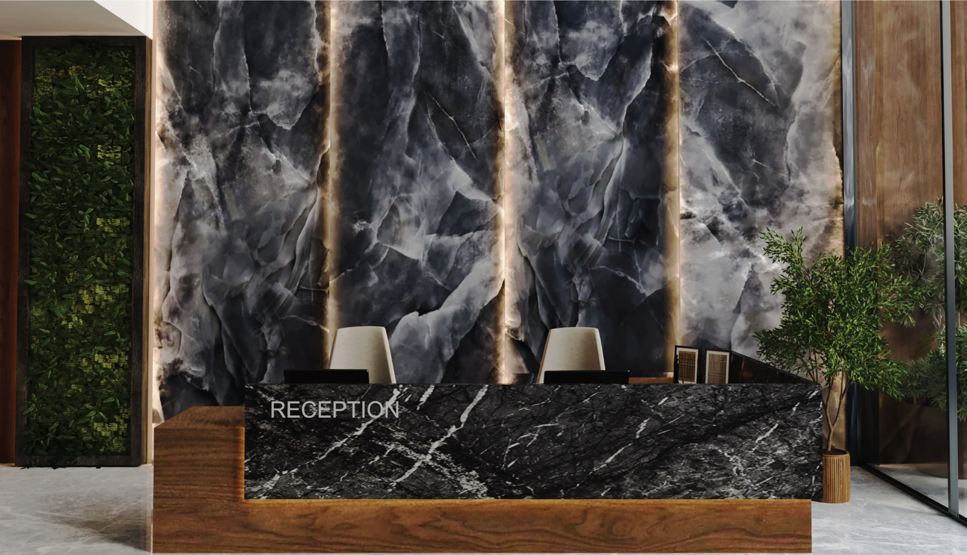


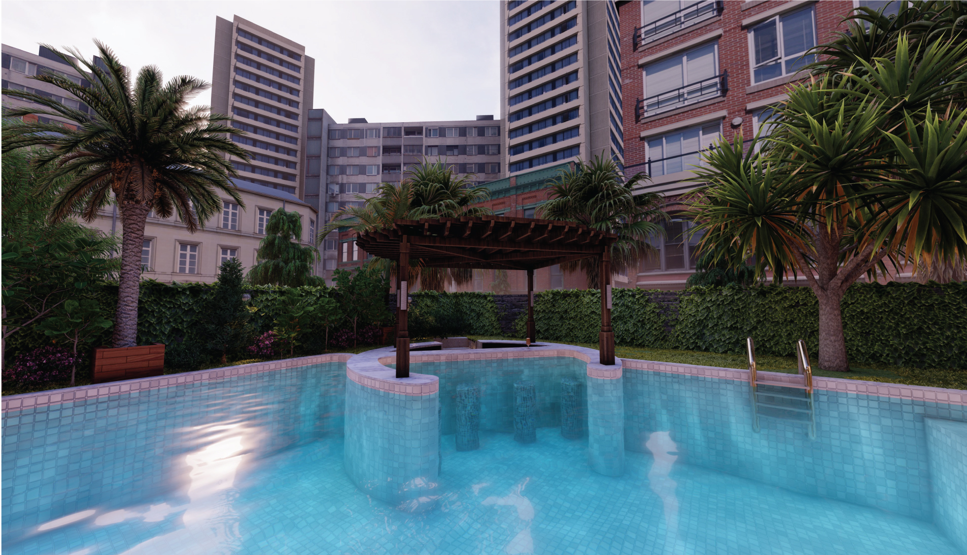


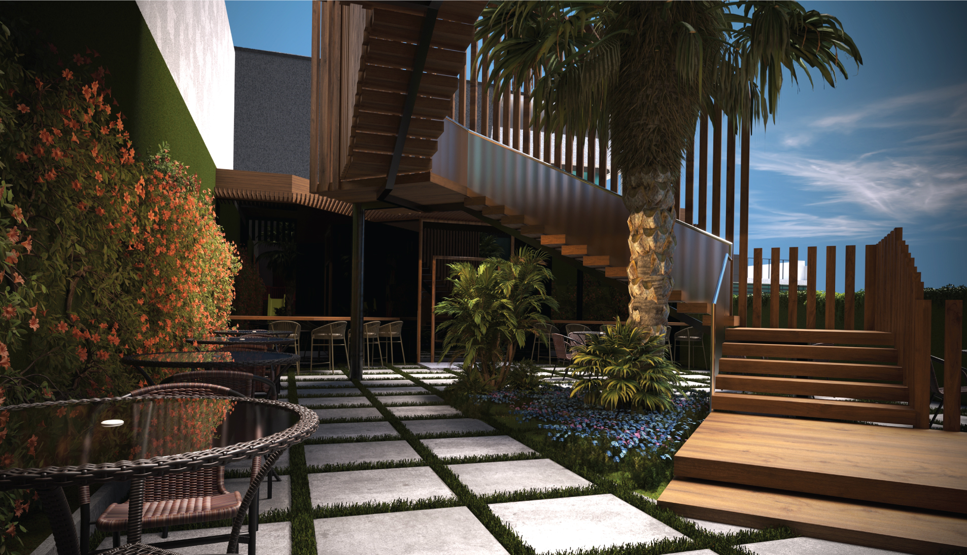


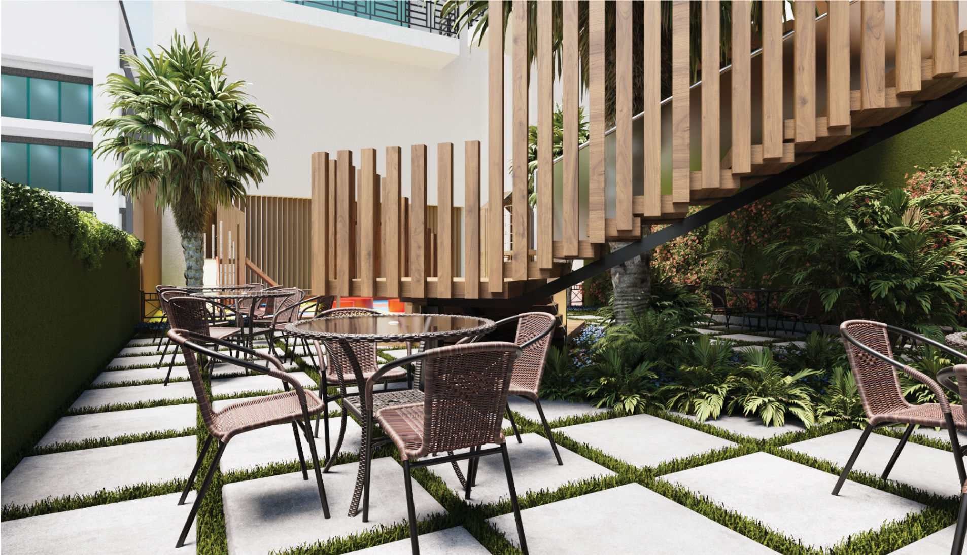


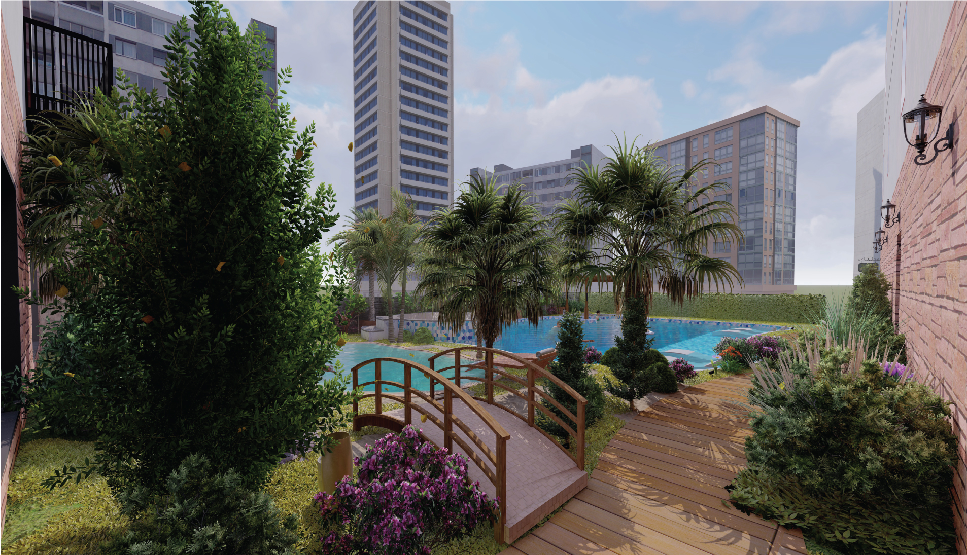


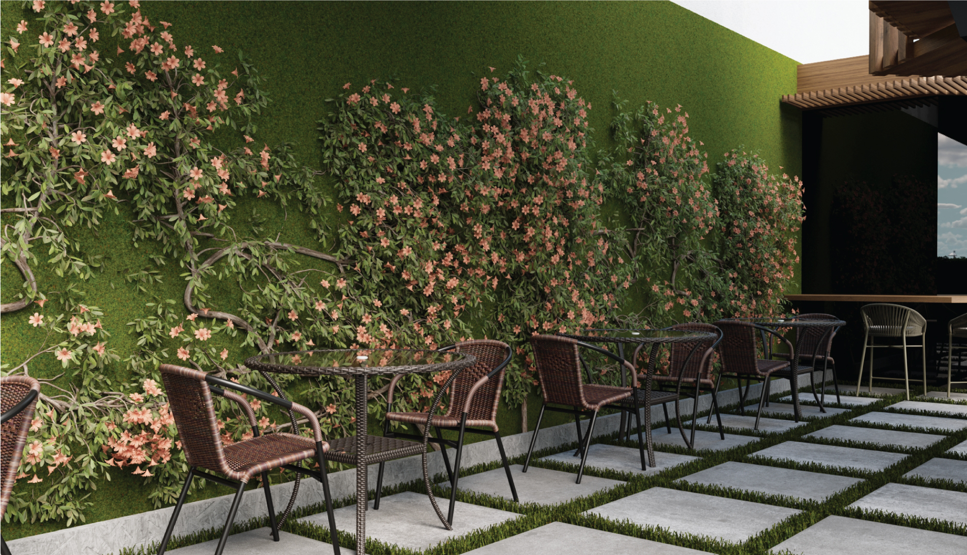


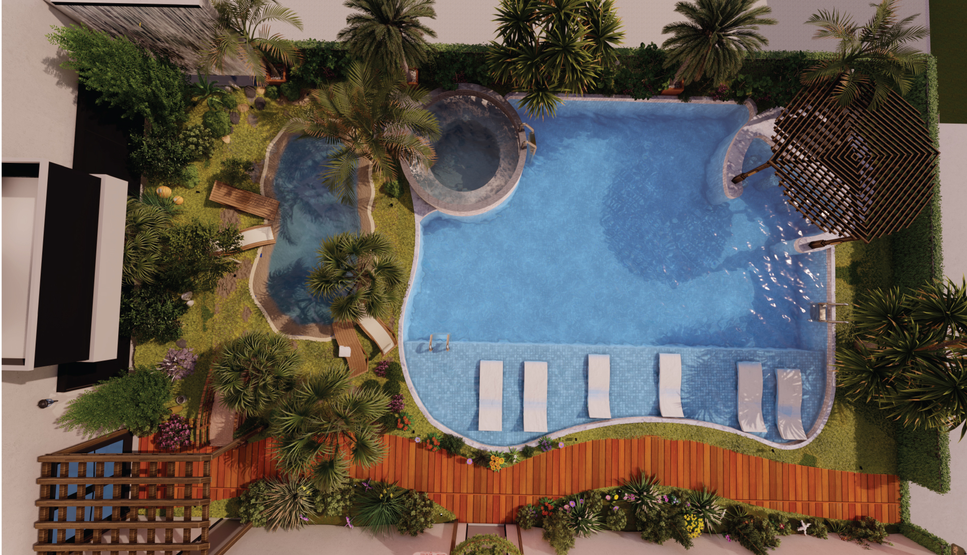


Location
Zenith J1 is situated in the highly sought-after Jumeirah Village Circle (JVC) district, renowned for its strong demand within Dubai’s property market. Its strategic placement, near the Al Khail Road exit and within a short stroll to JSS International School and the JVC community park, ensures exceptional convenience.
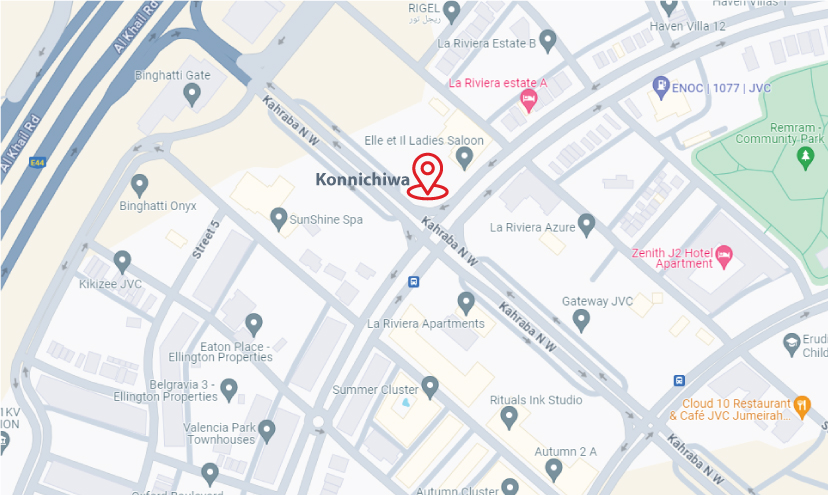

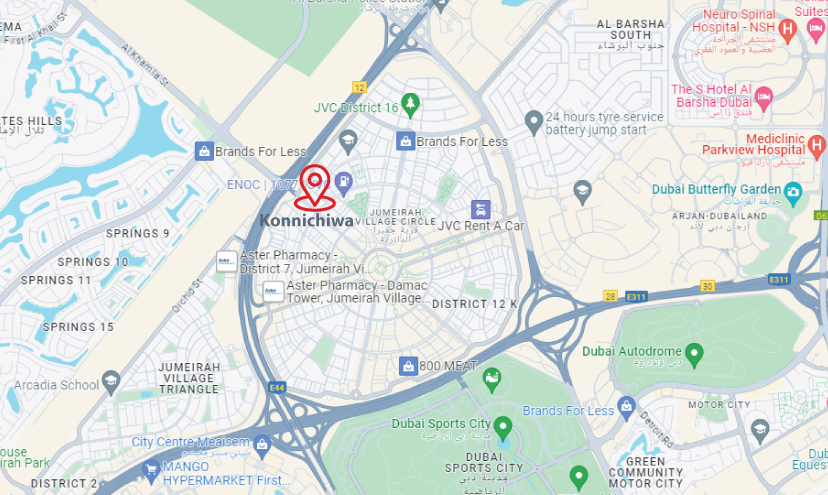

Base Pre-Sale Price
Payment Plan
- Partners can reserve a specific number of available units in the project, securing their desired units for investment.
- Upon contract signing, the first 50% of the total investment amount is due. In exchange, partners receive reliable collateral in the form of available existing property or bank guarantees from Zenith.
- The remaining 50% of the investment amount is divided into five installments, which are due at key project milestones. These installments will commence when the project reaches 35% completion, as per the project schedule.
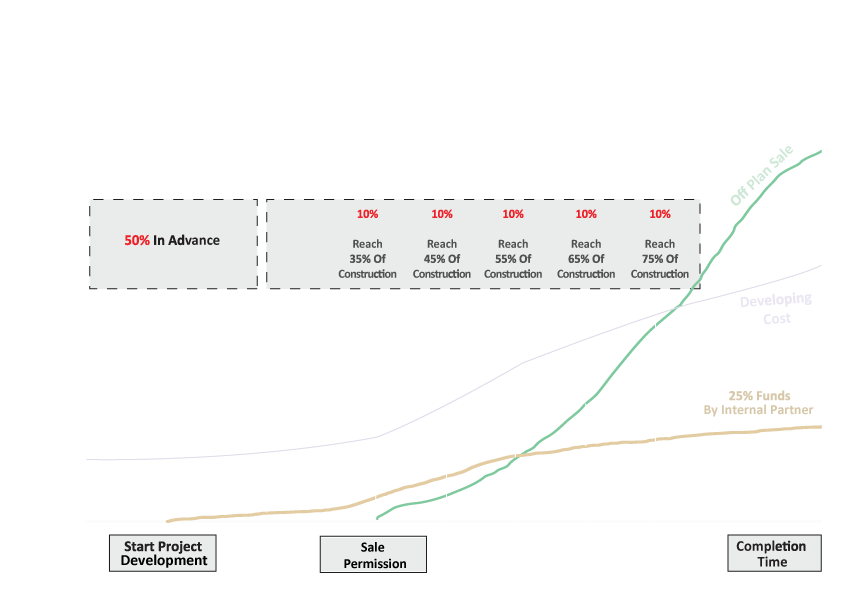


Join our newsletter to stay up to date on features and releases.
Company
About Us
Careers
Blog
Contact Us
Legal
Privacy Policy
Terms & Conditions
Key Risks
KONNICHIWA
Associated By Suzuki
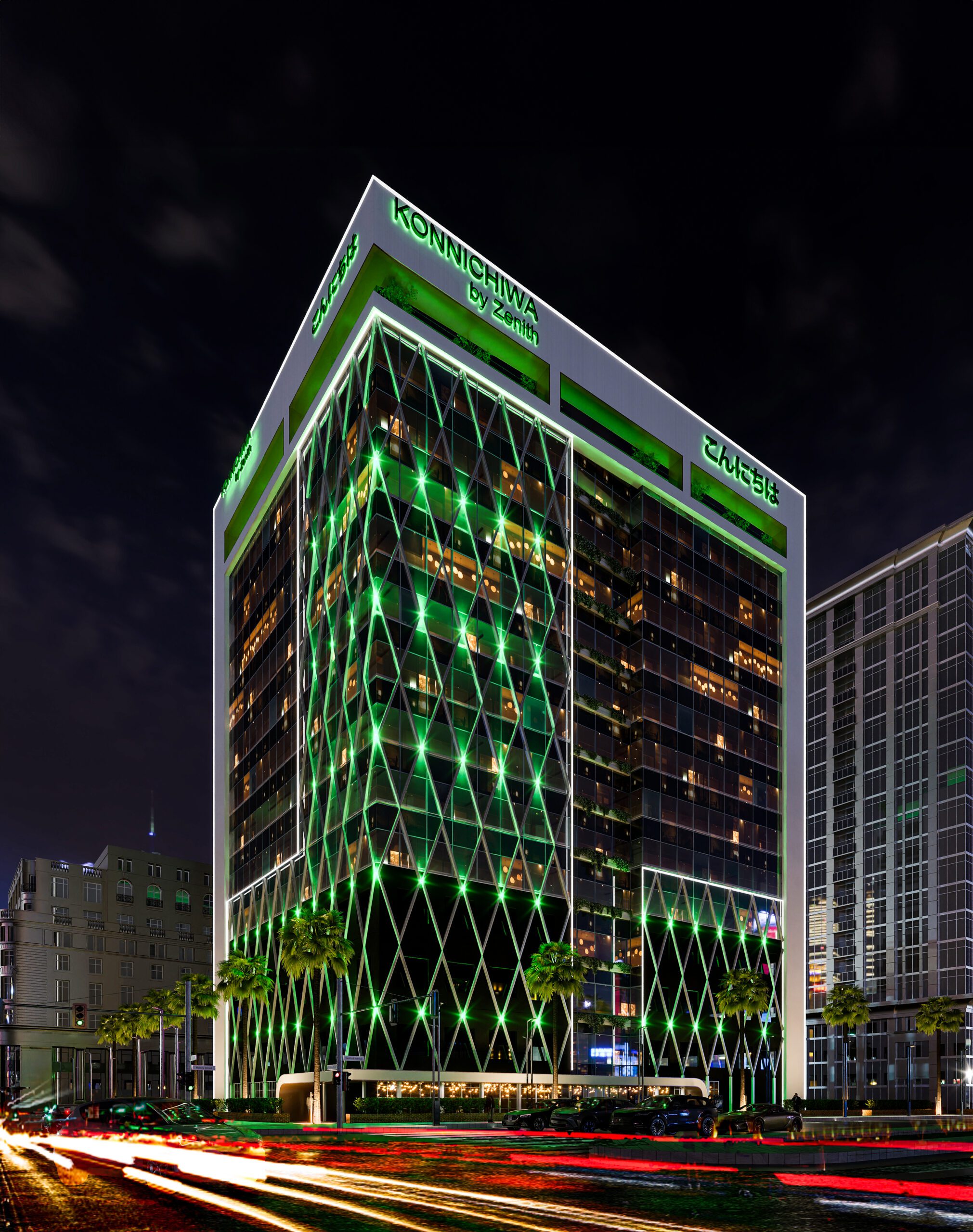







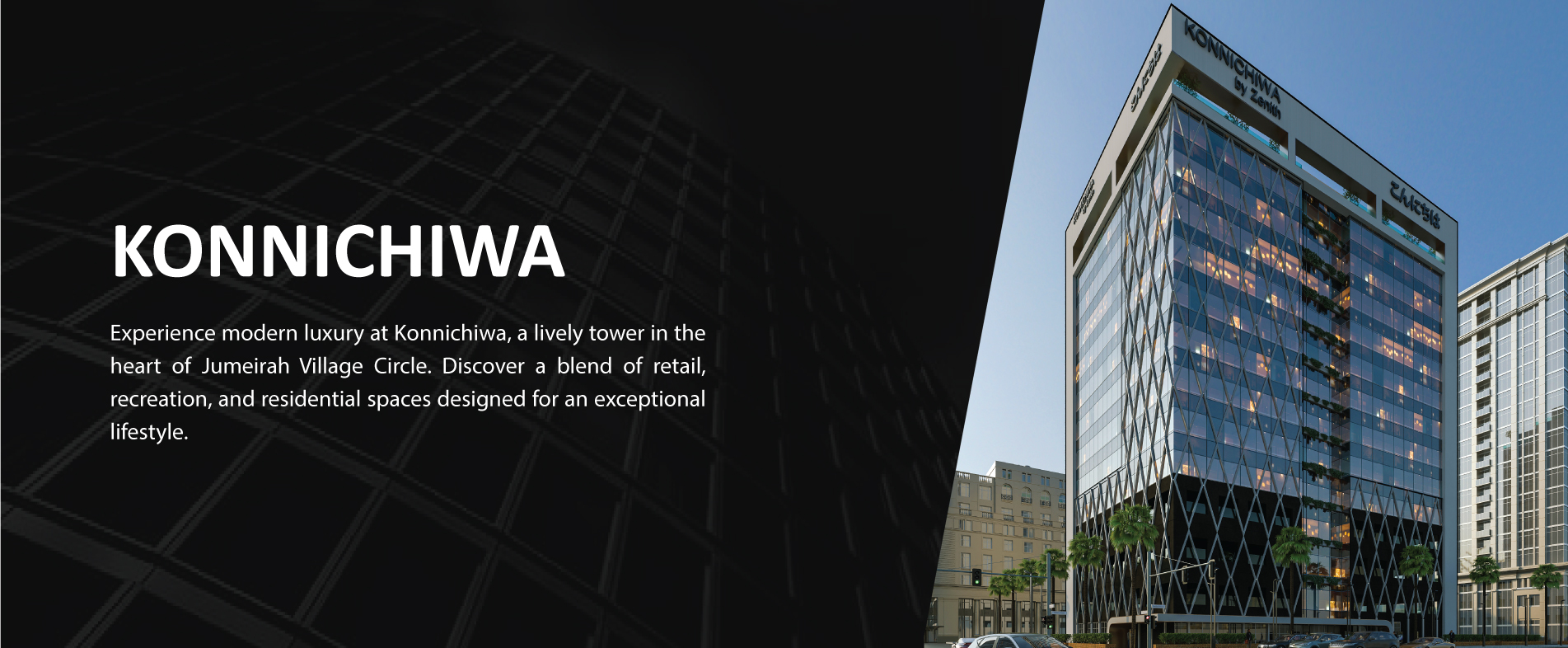

Project Details
Konnichiwa is a mixed-use tower located near Al Khail Road in the family-friendly Jumeirah Village Circle neighborhood, developed by Nakheel. The tower features ground-floor retail, 3 podium levels, twin commercial floors, and nine residential floors. The architectural plan incorporates a Multi-Level Open Air Deck, complete with a swimming pool, recreational area, and an adjoining health club.
Note: Only 25% of the project is going to be sold for Internal Partnership
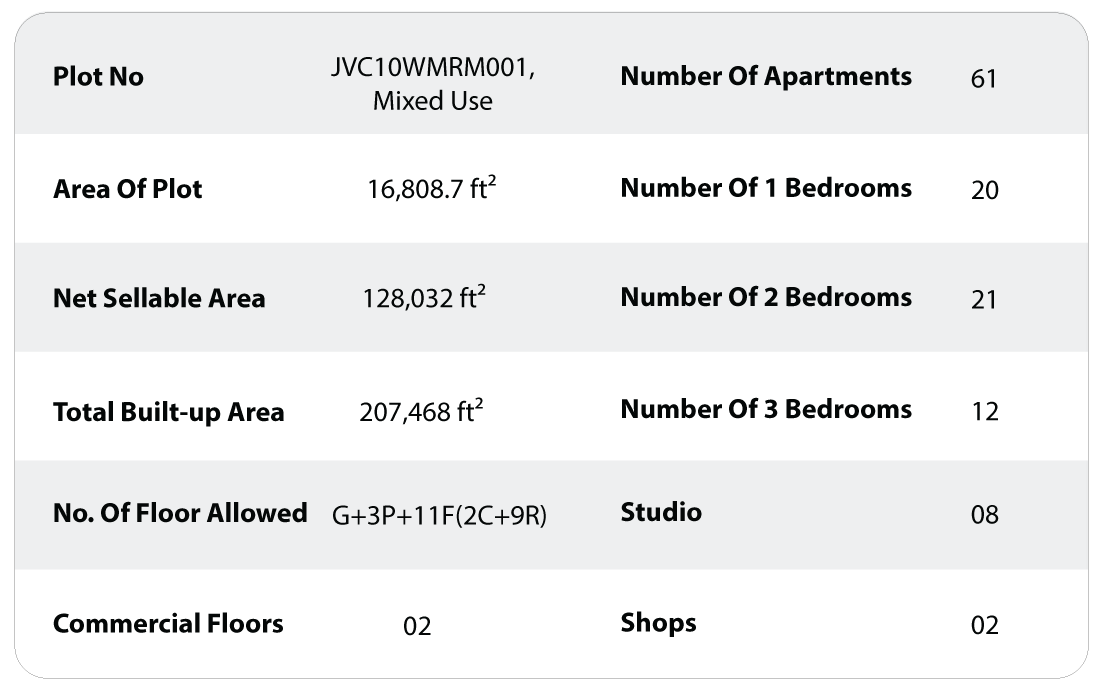




























Layout Plan
With an experienced design team, Zenith creates functional and beautiful spaces and ensures harmony between design elements to reflect the preferences of customers and meet their lifestyle needs. In addition, we offer customized solutions that transform spaces into visually appealing and comfortable environments.
Interior Design
Zenith and Suzuki have recently formed a partnership to collaborate on the interior design of houses. This unique cooperation brings together Zenith’s expertise in luxury craftsmanship and Suzuki’s experience in innovative design. Together, they aim to revolutionize the way homes are designed and create exceptional living spaces. By combining Zenith’s attention to detail and Suzuki’s creative vision, they plan to offer homeowners unparalleled interior design solutions.

































Assigning Project Breakdown
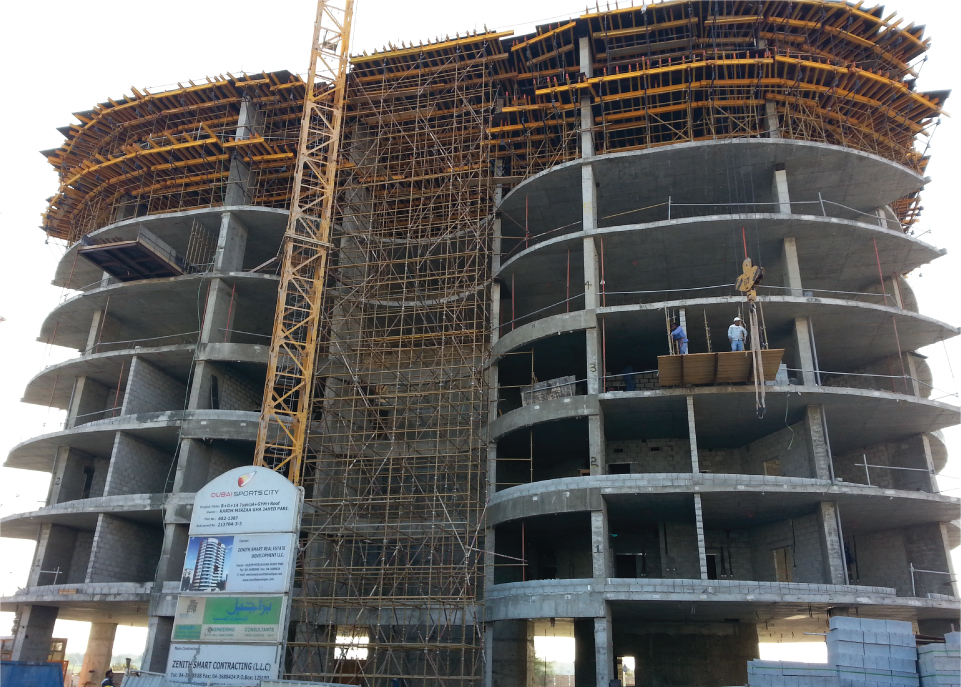

Architecture Drawing
Suzuki For Design Services Co.
Main Contractor Works
Zenith Smart Contracting
Civil Works
Zenith Smart Contracting
MEP Works
Zenith Smart Contracting
Elevator
TBA
Interior Design
Suzuki For Design Services Co.
Aluminum & Glass
Smart Zenith Technical Services
Joinery Works
Zenith Innovation Technical Services
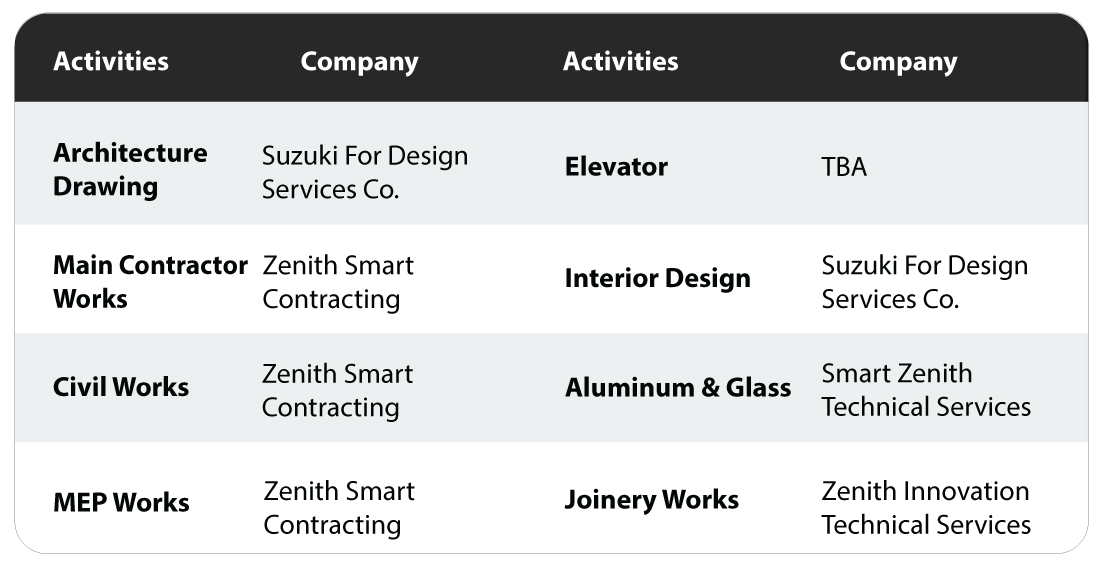

Assigning Project
Breakdown
Amenities
The project offers a wide range of amenities, including architectural, value engineering, technological, and hospitality facilities, all designed to enhance the resident experience.


























Location
Zenith J1 is situated in the highly sought-after Jumeirah Village Circle (JVC) district, renowned for its strong demand within Dubai’s property market. Its strategic placement, near the Al Khail Road exit and within a short stroll to JSS International School and the JVC community park, ensures exceptional convenience.
Payment Plan
- Partners can reserve a specific number of available units in the project, securing their desired units for investment.
- Upon contract signing, the first 50% of the total investment amount is due. In exchange, partners receive reliable collateral in the form of available existing property or bank guarantees from Zenith.
- The remaining 50% of the investment amount is divided into five installments, which are due at key project milestones. These installments will commence when the project reaches 35% completion, as per the project schedule.



